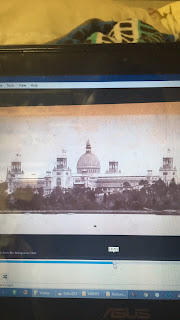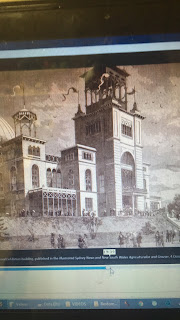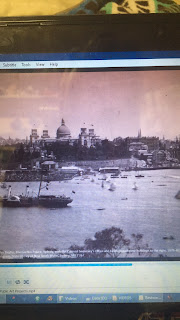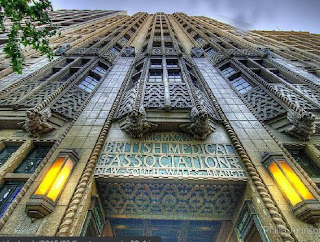Search This Blog
Wednesday, September 11, 2019
Martin Place - Sir James Martin - Sydney - New South Wales
The G.P.O (General Post Office)
The Reserve Bank Of Australia Building - Located beteen Phillip & Macquarie Streets
The Westpac Building - Number 60 Martin Place - Between Phillip & Macquarie street, is iteself a non descript 28 Storey 1960's Office Block but is currently planned to be de,molished to make way for al argew new develop,ment/.
ADJACENT BUILDINGS
* At the Macquarie Street End - The Sydney Hospital
* At the George Street End, the historic Westpac Building and the Commercial banking Company of Australia
* on Elizabeth Stree, The Sun Building was formerlyu the Headquarters Of The sun, The Afternoon paper that ceased publication in the 1980's. This skyscraper Gothic buiklding is one of only three buildings in Sydney in this style
* On George Street Societe Generale House is American Romanesque in Style and originaally housed the Equitable Life Assurance Sociaety of Americas
OTHER FEATURES OF MARTIN PLACE INCLUDE
- The Cenotaph, Located between the GPO and Challis House. It Commemorates the ANZAC forces who served in WW1 and Australians who gave their lives in subsequent conflicts/.
- A water fountain is located on the East side of Pitt Street, Near the Commonwealth bank Of Australia Building. Behind this foumntain is an Amphoitheatre which featyures a stage that can be mechanically raised when required for perforamcnes.
- Entrancres to the Underground Railway Station
- A Commando Memorial is Located in the Centre oif Martin Place near the Eastern end.
SOME REGUALR CIVIC EVENTS THAT OCCUR AT MARTIN PLACE.
- An ANZAC Day Dawn Service is held at the Cenotaph every year on April 25th
- Sydney's Largest Christmas tree stands in Martin Place every Year.
- Martin Place is a major site for the Annual Sydney Festivsl
- outdoor Concerts are held there throughout the year
Tuesday, September 10, 2019
Tuesday, September 3, 2019
Wednesday, November 28, 2018
Proclamation - Sir Richard Bourke - Governor Of New South Wales - Terra Nullius 1835
PROCLAMATION
By His Excellency Major-General Sir Richard Bourke, K.C.B. Commanding His Majesties Forces, Captain General And Governor In Chief Of The Territory Of New South Wales And Its Dependancies, And Vice Admiral Of The Same &c &c
Whereas, It Has Been Represented To Me, That Divers Of His Majesty’s Subjects HaveTaken Poessession Of Vacant Lands Of The Crown, Within The Limits Of This Colony, Under The Pretence Of A Treaty Bargain, Or Contract, For The Purchase Thereof, With The Aboriginal Natives; Therefore, I, The Governor, In Virtue And In Excercise Of The Power And Authority In Me
Vested, Do Hereby Proclaim And Notify To All His Majesty’s Subjects, And Others Whom It May Concern, That Every Such Treaty, Bargain, And Contract With The Aboriginal Natives, As Aforesaid, For The Possession, Title, Claim To Any Lands Lying And Being Within The Limits Of The Government Of The Colony Of New South Wales. As The Same Are Laid Down And Degined By His Majesty’s Commission; That Is To Say, Extending From The Northern Cape Or Extremity Of The Coast Called Cape York, In The Latitude Of Ten Degrees Thirty Seven Minutes South, To The Southern Extremity Of The Said Territory Of New South Wales, Or Wilson’s Promontory, In The Latitude Of Thirty Nine Degrees Twelve Minutes South, And Embracing All The Country Inland To The Westward, As Far As The One Hundred And Twenty Ninth Degree Of East Longtitude, Reckoning From The Meridian Of Greenwich , Including All The Islands Adjacent, In The Pacific Ocean Within The Latitude Aforesaid, And Including Also Norfolk Island, Is Void, And Of No Effect
,
Saturday, November 24, 2018
The First Fleet Piano - The First Piano Brought To Australia
The First Piano To Come To Australia Was Brought Pn Ten First Fleet In 1788, On The HMAS Sirius, By The Ships Surgeon - Thomas Wargan
Monday, November 12, 2018
Saturday, October 27, 2018
Birth Of Captain Cook
Born on this day
Wednesday, October 27, 1728. : Captain James Cook, who charted Australia's eastern coastline, is born.
James Cook was born at Marton in North Yorkshire, on 27 October 1728. He was the son of a farm labourer, and held no great ambitions, being apprenticed in a grocer/haberdashery when he was 16. Lack of aptitude in the trade led his employer to introduce Cook to local shipowners, who took him on as a merchant navy apprentice. Here he was educated in algebra, trigonometry, navigation, and astronomy, which later set Cook up to command his own ship.
After working his way up to positions of greater responsibility and experience, Cook was hired in 1766 by the Royal Society to travel to the Pacific Ocean to observe and record the transit of Venus across the Sun. Following this, Cook's next orders were to search the south Pacific for Terra Australis Incognita, the great southern continent that many believed must extend around the southern pole. He came across New Zealand, which Abel Tasman had discovered in 1642, and spent some months there, charting the coastline. Nearly a year later, Cook set sail west for New Holland, which was later to become Australia
Thursday, November 2, 2017
Australia Square - 264 George Street - Sydney
Australia Square - 264 George Street - Sydney
Built - 1961 - 1967
Architect - Harry Seidler - Harry Seidler & Associates
Australia Square Broke New Architectural Ground When It Was Completed In 1967. At 50 Storeys High, It Was Both Sydney's Tallest Building (Until 1976) And The World Tallest Reinforced Concrete Structure, Yet It Occupies Less Than A Quarter Of The Sote, Which Is Shared With A Low Rise Retail Plaza Building.
Australia Square Was Not Only A Building Of International Standing, But A Global Collaboration As Well. Seidler Delivered His Round Tower With The Help Of World Renowned Engineer Pier Luigi Nervi. The Towers Circular Form And Street Setback Helped To Avoid What Seidler Called The "Dark Canyon Effect" Of Conventional Rectangular Towers. Its External Vertical Supports Left Large, Column Free Office Floor Plates. The Dramatic Transparent Lobby Was Designed As A Grand Circualr Promenade, With Glass Walls Open To The Street And Soaring Ceilings On Which Nervi's Interlocking Concrete Ribs Were Exposed.
The Lobby Displayed Artworks By Le Corbusier And Victor Vasarely To The Street; These Tapestries Were Replaced In 2003 (For Fear Of Fading) With A Mural By New York Artist Sol LeWitt. For The Plaza - An "Open But Contained Space" Based On the Medievil City - Seidler Commissioned A Sculpture By Alexander Calder, Crossed Blades.
You Know Its A Very Funny Thing......
Well It’s Quite Sad Really...
But The Beautiful Tank Stream That Once Maintained Life Here When Our Ancestors First Landed On Our Shores
recess sydneysiders would have no idea about how the Tank Stream made it's way through to Hyde Park from Circular Quay and it wouldn't really be able to get the dimensions of it because 5200 feet of Circular Quay with reclaimed land.
I can remember when the Waterline came to crack the start of Crown Street and you could actually row your boat and more your boat at the start of Crown Street and I have the ability in my memory so that was 150 years ago
I can remember when the Waterline came to crack the start of Crown Street and you could actually row your boat and more your boat at the start of Crown Street and I have the ability in my memory so that was 150 years ago
"Culwulla Chambers" - 67 Castlereagh Street Cnr King Street - Sydney
"Culwulla Chambers" - 67 Castlereagh Street - Sydney
Built - 1912
Architect - Spain, Cosh & Minnett
Hailed As Sydney's First Skyscraper When I Was Completed In 1912, The 50 Metre High Culwulla Chambers Building Was Also Roundly Decried In The NSW Parliament As A Brickstack And An Eyesore.
Some Thought It A Fire Hazard, Becuase Ladders Couldn't Reach Its Upper Limits. Others Thought It Spelt The Beginning Of The End For Sydney's Colonial Character, And The Start Of A New York Skyline. 4
Designed By Architects Spain, Cosh & Minnett, Culwulla Chambers Is Home To Many Of Sydney's Top Barristers, And Bears Many Of The Federation Free Style Elements. A Striped Brick And Stone Facade, Distorted Classical Features, Sandstone Trim, Bay Windows And Arches, And A Curved Decoratrive Parapet
Despite Costing A Fortune To Build - 100,000 Pounds - And Its Innovations Such As High Speed elevators, Its Construction Of Masonry And Not Steel Meant That Culwulla Chambers Was Not Strictly Speaking A Skyscraper, But Simply A Tall Building. Even So, The Arguements It Fuelled Beame The Catalyst For The Height Of Buildings Act Of 1912, Which Resttricted New Sydney Buildings to 150 Feet (46 Metres) or Less. The Act Was In Force For 45 Years Before Being Repealed, With The Effect Of Limiting The City's Vertical Growth To That Of A Country Town
Culwulla Chambers is a historic building located on Macquarie Street in Sydney, Australia. It is a distinctive architectural landmark with a rich history. Here's an overview of the history of Culwulla Chambers:
Construction and Purpose:
- Culwulla Chambers was constructed between 1911 and 1912.
- It was designed by architects Spain and Cosh in the Chicago School architectural style, characterized by its verticality, decorative terra cotta detailing, and large windows.
Architectural Features:
- The building's design features elements such as bay windows, decorative terracotta panels, and a prominent cornice.
- It was one of the first steel-framed buildings in Sydney, allowing for its tall structure.
Name Origin:
- The name "Culwulla" is derived from the name of an Aboriginal clan that once inhabited the area.
- The Chambers part of the name reflects its function as office spaces.
Early Use and Occupants:
- Culwulla Chambers originally housed professional offices and medical practices.
- It attracted a diverse range of tenants, including doctors, dentists, lawyers, and architects.
Modern Amenities:
- At the time of its construction, Culwulla Chambers was equipped with modern amenities such as electricity and elevators, reflecting the technological advancements of the era.
Historical Significance:
- Culwulla Chambers is recognized as a significant example of Chicago School architecture in Sydney.
- It is also one of the few remaining commercial buildings from the early 20th century in the Macquarie Street area.
Heritage Status:
- Culwulla Chambers is listed on the New South Wales State Heritage Register and the Register of the National Estate due to its architectural and historical significance.
Preservation Efforts:
- In recent years, there has been a focus on preserving and restoring Culwulla Chambers to maintain its historical integrity.
Today, Culwulla Chambers stands as a well-preserved example of early 20th-century architecture and serves as a link to Sydney's history and development. Its distinctive design and historical significance make it a notable landmark along Macquarie Street, contributing to the city's architectural heritage
BMA House - Suite 101 - Level 1 - 135 Macquarie Street - Sydney
BMA House - Suite 101 - Level 1 - 135 Macquarie Street
Built 1930
Architect - Joseph Charles Fowell
Additional Arhitects - Kenneth McConnell
The 11th Floor Balconies Are Surmounted By Giant Medievil Koghts Holding Shields Enshrining The BMA Crest. Also Of Interest Are The Giant Granite Koalas And Gargoyles As Well As Tiles Depicting Native Flora And Fauna, And Medical Symbols.
Inside The Main Entry Has A Ceiling Of Queensland Maple And Marble Flooring With Copper Inlay. The Original Centrepiece Of The Building Was Suite 101. Designed For The President And Officers Of The BMA, It Housed The Boardroom, And Was Given Higher Ceilings And Windows Than The Other Suites, Along With Finer Finishes, Including Decorative Wood Inlay.
In 2013, Suite 101 Was Purchased In Poor Condition By Dr Stephen Morris. A Two Year Renovation Saw Partitioning Walls Demolished, Original Timber Floors, Doors And Panelling Renewed, And Importantly A Firewall Added in the 1980's Removed, Reconnecting Suite 101 Directly To The Entry Vestibule And Its Original Flow Of Natural Light.
Government House - Royal Botanical Gardens - Macquarie Street - Sydney
Government House - Royal Botanical Gardens - Macquarie Street - Sydney
Plans Were Put In Place After Governor Macquarie Left New South Wales At The End Of 1821, By Governor Sir Ralph Darling. The Design Of The Current Government House Located On Top Of Farm Cove, Was To Be The Centrepiece As Boats Sailed Into The Semi Circular Quay.
It Was Also Sir Ralph Darling Who Put In Place The Land Resumption And Extension Of Curcular Quay From Bridge Street.
Built - 1836 - 1845
Architect - Edward Blore
One Of The Finest Examples Of Gothic Revival Architecture In Sydney, Complete With Towers And Castellation, Government House, Sydney Is The Official Residence And Office Of The Honourable David Hurley AC DSC (Ret'd), 38th Governor Of New South Wales,
The Building Was Designed In England By Edward Blore (Architect To William IV And Queen Victoria), Modified By The Colonial Architect Mortimer Lewis To Suit It's Sydney Location, And Constructed Between 1836 And 1845
Over The Years The Building Has Been Extended, Refurbished And Modernised To Suit The Tastes And Needs Of Successive Governors. Visitors Will Be Able To View The Restored Grand Historic Interiors, Replete With Exquisite Hand Stencilled Original Ceilings. The House Also Showcases A Significant Collection Of Portraits, Furniture, Decorative Arts And Gubermatorial (Governor Related) Memorabillia, Many Produced in New South Wales And Of Heritage Significance
Government House Sydney Is A Busy Working House Which Is Hot To Many Vice Regal And Charitable Events, Royal Visitors And State Function During The Year. Set In Beautiful Landscaped Garden, With Views Over Farm Cove And The Harbour And An Unusual Perspective Of The Opera House,
Its Hard To Imagine the Original Shoreline Starting At Bridge Street. During The Low Tide It Was A Swampy Outcrop From The Tank Stream Which Wound its Way Through The Centre Of Sydney From The Top At Hyde Park.
Unfortunately For Us, We Have No Concept Of What Sydney Was Like Originally. The Amount
Of Hard Labour; The Blood And The Sweat And The Tears And Death That It Took To Fill In The 150 Metre Stretch From Bridge Street To Where The Current Circular Quay Stands
today.
The Main Quarry For The Circular Quay Land
resumption Came From That Stretch Of Sandstone That We See Today From The Start Of Macquarie Street. That Was Called The “Tarpien Way” It Is Only One Of Two Remaining Relics Of The Very Beginnings Of Put Great Nation.
The Only Original Thing From
Bennelong Point Is The “Man O’ War” Steps Which Is Located At The Southern Side Of The Opera House , Which From A Heritage And Historical Viewpoint
Should Never Have Been Built
On The Bennelong Point Site.
Old Convict Sites
City Of Sydney Fire Station - 213 Castlereagh Street, Sydney NSW
City Of Sydney Fire Station
Built In 1888, It Was Designed by James Barnet, The Colonial Architect of the Time.
In 2017, The City Of Sydney Fire Station Marks 130 Years Of Uninterrupted Operation.
The Original Building Was Designed By James Barnet,
The Victorian Free Classical Style Of the Original 1887 Building Was based On The Operational Experience Of The London Metropolitan Fire Brigade, And Considered Innovative For Its Time
In The Rear Courtyard, Behind Three Engine Bays With Direct Access To the Street, Was A Small Stable. Harness And Sway Bars For The Horses Were Suspended Over Each Horse By Weights Running Into Tubes, These Were Tripped When the Collar Was Snapped To, And The Horses Moved Into The Engine Bay.
From Dusk Till Dawn, Junior Firefighters Spent Three Hours At A time Fire Spotting Duty On A 20 Metre Tower (Called The Pigeon box)
In 1907 The Building Was Extended Along Castlereagh Street North. In 1923 The Old Boot Factory Next Door Was Converted into A Gym, Carpentry Workshop And Dormitory. In The Same Year, As Sydney Boomed In The Roaring 20's The Ground Floor Was Converted With Two New Engine Bays To house A Magnificent Chromed Fleet Of New Motorised Fire Engines.
Despite Urgent Calls in 1934 For A Bigger Fire Station, It Wasn't Until 1999, That An Application Was Finally Approved To Refurbish And Re Use This Site. By 2003, The New Station Was Completed, But The Planned Full Conservation And Restoration Of It’s 1887 Presecessor Was Not.
In May 2017, Funds Were Finally Allocated For The Completion If The Conservation And Restoration Works. This Will Take Place Over 3 Years, Beginning In Late 2017
Thursday, August 31, 2017
Subscribe to:
Comments (Atom)
































































