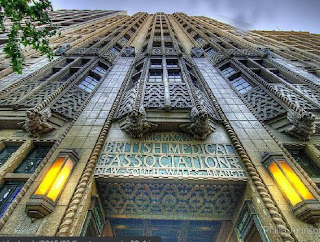BMA House - Suite 101 - Level 1 - 135 Macquarie Street
Built 1930
Architect - Joseph Charles Fowell
Additional Arhitects - Kenneth McConnell
The 11th Floor Balconies Are Surmounted By Giant Medievil Koghts Holding Shields Enshrining The BMA Crest. Also Of Interest Are The Giant Granite Koalas And Gargoyles As Well As Tiles Depicting Native Flora And Fauna, And Medical Symbols.
Inside The Main Entry Has A Ceiling Of Queensland Maple And Marble Flooring With Copper Inlay. The Original Centrepiece Of The Building Was Suite 101. Designed For The President And Officers Of The BMA, It Housed The Boardroom, And Was Given Higher Ceilings And Windows Than The Other Suites, Along With Finer Finishes, Including Decorative Wood Inlay.
In 2013, Suite 101 Was Purchased In Poor Condition By Dr Stephen Morris. A Two Year Renovation Saw Partitioning Walls Demolished, Original Timber Floors, Doors And Panelling Renewed, And Importantly A Firewall Added in the 1980's Removed, Reconnecting Suite 101 Directly To The Entry Vestibule And Its Original Flow Of Natural Light.



