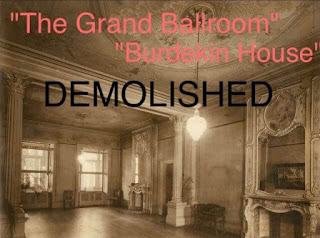Burdekin House
Macquarie Street - Western Side - In Front Of St Stephens Church
Here, Until 1933 Stood Burdekin House, &. Was Built In 1841 & Was Long Known as The “Most Handsome House In Sydney"
It's Owner, Thomas Burdekin, Was An Ironware Monger Merchant From England. He Died In 1844, After Which His Widow & Son, Sydney Burdekin (Mayor Of Sydney In 1890), Cared For The Home.
On The 2nd April 1845 The German Explorer Ludwig Leichardt, Overlandimg From Moreton Bay (Now Brisbane) To Port Essington, Noted In His Journal -
"I Have Reached The Junction Of The Suttor With The New River Which I Called The Burdekin, In Appreciation Of The Assistance From Mrs Thomas Burdekin, In The Outfit Of My Expedition.”
About This Time, An English Globe trotter Named J.C. Byrne Visited Sydney, Scooping Up Gossip To Be Used In His "Twelve Years Wandering The British Colonies"
Said Byrne -
“A Person Named Burdekin... Had Amassed By His Trade & Private Discounting..... A Vast Fortune. Whether True Or False, No Man In Sydney Was Both So Disliked On Account Of The Usurious Interest, As It Was Asserted, He Exacted From those Who Were So Unfortunate As To Fall Into His Hands, And So Much Feared On Account Of The Power Of His Wealth..... This Mr Burdekin Took It Into His Head To Purchase An Extensive Piece Of Ground.... In The Immediate vicinity Of The Club House New South Wales Aristocracy, Many Of The Members Which Had Particular Reasons For Not Being Attached To Then Discount Gentlemen.
The Land Once Purchased, The Erection Of A Pile Of Costly Magnificence WasProceeded With...."
Byrne's Story Ends With The Arrival Of A Stranger From England, Who Actually
held The Original Title Deeds That Burdekin Had Buult His Mansion On, Valued at £16,000.
Legal Proceedings Followed & Burdekin Found That This Strangers Title Was Base. In
order To Make Best Of A Bad Situation Burdekin Agreed To Pay The Stranger The Sum Of £600 A Year For Life.
The Australain On 11th July 1840 Advertised "A Land Grant Ten Perches, Allotment No. 9 Of Section No. 41, Bounded On The East By Macquarie Street. This Allotment Was Advertised On The 16th October 1839, In The Name Of Christopher Crane, Who
now Requests The Deeds In Favour Of Mr Burdekin"
The 1828 Census Lists "Chrostopher Crane, Age 27. Came Free In 1815, Shoemaker & Laundress Street.
Christopher Crane became licensee of the leather bottle in Castlereagh Street on 5 August 1831 and was still leasee in 1840 when he seated his block number 9 to Burdekin Street"
Christopher Crane Became Licensee Of The Leather Bottle Inn In Castlereagh Street On 5th August 1831 & Was Still Lessee In 1840, When He Ended His Block No. 9 To Burdekin
On 17th September 1899 Sydney Burdekin, Son Of Thomas, Died at Rooty Jill, New Sputj Wales, Leaving An Estate Balued at £252,525
IT WAS A CRIME THAT THIS BEAUTIFUL HOME WAS DEMOLISHED IN ITS 99TH YEAR, JUST Before Turning 100 In The 1920’s
Burdekin House Had Stood The Test Of Time With All The Scandals & Legal Fights Over Who Owned The Land.
One Could Say That Old Sydney Town Had Been Raped and Pillaged By The 1960’s. Just About Every Grand, Architectural Wonder Of Sydney Had Been Destroyed.
Unfortunately Most Of The Beautiful Buildings In Macquarie Street Have Been Demolished For Less CHEAP, BESSA BLOCK, CONCRETE & GLASS.
I Found This Story About Thomas Burdekon And Christopher Crane Really
interesting. I Have never Heard of Anything Like It Before.
I found out That this Stranger By The Name Of Christopher Crane From England with the Original Title
Deed Had Been In The Colony In The Very Early Days & Had Been Given A Land Grant. He Went Back To England. SydneyTown Was Just A Small Penal Colony But When he Returned It Had really Changed Totally.
So Thomas Burdekin Thought He Had Bought & owned The Land He Built His Mansion On. It Went To Court And It Was Found that Christopher Crane Was The Real Title Owner.
They Struck A Deal And Burdekin Has To Pay Him 600 Pounds A Year For The Rest Of His Life.
This Was Apparently One Of The Grandest Houses In The Colony. All The Stress, Distress, Humiliation And Everything Else Ended Up Killing Thomas Burdekin Shortly Afterwards.
It Stayed In The Family But Then
Sold & Bought By The Presbyterian church And They Demolished It & Built a Church. The House Was Already Over 100 Years Old By That Stage.
Apparently All The Items In The House Were Truly Amazing & It Was Decked Out in Louis XIII Style.
There Was Even A Great Exhibition Called "Burdekin House" on the Lower Ground Was The Oak Furniture. ON the Ground Floor Was Walnut Furniture And Early Lacquer
In The Double Drawing Room There Were French Items And Richly Decorated Upholstered Silk.
The Main Bedrooms On The 1st Floor Was Mahogany Of The Period 1750-1800.
Chippendale, Sheraton And Hepplewhite Antiques Drew Large Crowds.
WOW. So There You Go. Another HISTORIC BUILDING THAT REALLY SHOULD'VE BEEN PRESERVED.
And That Was In 1933





























