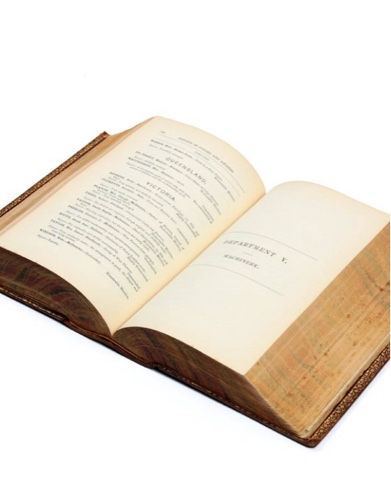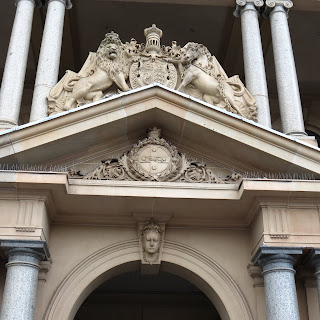Sydney Garden Palace
If you mention fireworks at midnight on New Year’s Eve, or the 2000 Olympics, most people would agree that Sydney knows how to host a party. But back in 1879, when it was decided to hold an international exhibition, we were not quite so sure of ourselves.
The fashion for holding exhibitions, where countries could show off their industrial and manufacturing might, as well as their agricultural riches and artistic skills, began in 1851 with the London exhibition.
It was housed in the purpose-built Crystal Palace. Exhibitions followed, & other European cities, & in Philadelphia in the United States. Paris was particularly fond of holding them. In Sydney, a place not noted for its advanced industrial sector, and very far away from other places that were, decided to have a go.
A PALACE IN THE GARDENS
A fine set of gates leading into the botanical Gardens on Macquarie Street announces the venue, the garden palace, home of the international exhibition. Beyond the gates, a circular garden bed recalls the former location of the time of the palace building. Everything about this building was flamboyant. Viewed from farm Cove and measured against today’s landmarks, the building stretched from the Conservatorium of music, across to cahill Expressway and in front of the State library.
It’s four towers & spectacular wooden central Dane dominated the skyline, dwarfing all other buildings.
One of the great attractions of the exhibition was to attend to the North Tower in City‘s first hydraulic lift to enjoy rare elevated views of the harbour.
Part of the gardens & most of the domain became a vast Fairground covered with machinery, halls, an art gallery, temporary buildings for livestock, band stands, stalls & eateries.
Approximately 49 acres & 20 ha of the gardens were handed over for the exhibition, was 600 ha covered in buildings. This was not what was originally intended.
DIFFICULT BEGINNINGS
When members of the agricultural society decided to stage ab exhibition in 1877, perhaps as much because Melbourne was organising one as for any other reason, they had no idea what they were letting themselves in for.
The societies exhibition building in Prince Alfred Park was picked to be the venue, and previous annual agricultural exhibitions would be the model. The colonial government agreed to the idea, and provided that no pecuniary liability was to be incurred by them.
But when the proposal was made public, there was far more interested and had been anticipated. The society got cold feet. Clearly their vision has not been large enough, and neither of their funds know their building would be adequate. A rift developed in between those supporting societies real Charter and what was now being branded as a Sydney exhibition. Fearing bankruptcy, they cancelled the whole thing, only to have the governor, so Hercules Robinson, step in and assist that it must go ahead, with a public subscription to fund it. The money did not pouring in the colonial government voted against the Subcity.
But were going out, and exhibitors were planning to come. According to the Sydney morning Herald,
The world was forced upon us and unexpected expansion.
We objected to this thing initially, but he’s gone too far.
We must take a favouring tied on the flow citation one
Building the palace
When our whole year has been lost in squabbling and the exhibition was due to open in August. The contract thought December might be possible. The government settled for September. Building begin before plans have been finalised, and the colonial architect, James Barnett, modified his drawings on the run, as the contract are, John Young, discovered what building materials would be available, and when.
No tenders were that, proper processes were ignored and as confirmation of entries came in from around the world, more more buildings were hastily added to the complex.
At the time of the building, there was a high unemployment rate in Sydney. As soon as approval for the building was given, men began together around the domain gates in the hope. i’ll finding work. There was no need to advertise for workers, although sometimes there were 2000 on site. They were employed around the clock, using electric light for the work for the first time in Sydney. New like you
In the early stages, the lightning the lighting flickered and cast shadows, and was widely considered unsafe. The unions protested at the long shift and dangerous work, but when the Carpenters struck for what amounted to danger money they were unsuccessful, with the Herald cheerfully reporting that;
The firm and commendable action of the government has completely disheartened the men, and crushed the spirit of rebellion in them
At least one man was killed on site and others were injured.
As preparations progressed, the newspapers were full of doubts. Where would the visitors stay? What is the cities water supply gave out, as it sometimes did?
What would they think of a crooked streets and I badly repaired Street pavements?
We didn’t even have a completed Townhall, what on earth did we think we were doing?
How would people get to the site?
The last problem was sold by five sold by fast tracking the installation of a line for a steam tram, another first for Sydney. Built in 16 weeks, it ran from Redfern terminus, along Elizabeth Street to Hunter Street. This expedient piece of urban infrastructure turned out to be one of the main attractions of the exhibition, with 1 million passengers riding the tram by the time the exhibition closed. It’s construction has been approved only on the basis that it was removed after the show was over, but Sydneysiders to Took it with enthusiasm, and it became the first permanent line of Sydneys ad hoc tram system.
But the two biggest worries were what if the buildings were not completed on time? And what if it rained? They weren’t, and it did.
The official opening had to be postponed, and despite the best efforts of Charleze more, the director of the gardens, the plantings drowned at the gardens of the garden palace were more correctly described as bugs in the opening weeks of the exhibition.
The exhibition
But everything everything eventually came together. There was ongoing criticism of exhibits not in place on time, of the entrance fee, of the quality of the food and salon. Yet Sydneysiders enjoyed the holiday atmosphere. And the many supporting musical events, and overall they were mightily impressed with the building. Of the grand opening, in the rain, one commentator said;-
Cigno yours they arrange the music, and able assisted by chorus of 700 voices, 50 instrumentalists and the ground organ, he succeeded in conducting the entire ceremony to a brilliant and most enjoyable conclusion to the platitudes of the assembled thousands.
Much of the ambivalence over the wisdom of staging the exhibition arose from the realisation that manufacturing industry was not really a local strength. The London Times understood this to, reporting that;-
The eyes of the. World sent it for once in Australia, and it sing a lively competition between American, European and British manufacturers.
Although they were fine local exhibits, it was clear to many that the local role was primarily to foot the bill.
There were 724 classes of goods and produce an exhibition, from huge pieces of machinery to find porcelain. When the idea of holding an exhibition was first proposed, one member of Parliament who complained that exhibitors would use it to voiced on Sydney the Richard rubbish they could not dispose of at Paris, but in the event there was a lot of interest in the new and exciting things on show.
Today one of the most valuable pieces in the Sydney town hall collection is a Severus vase, one of a pair that was exhibited in the French court at the exhibition. It was subsequently presented as a gift to the citizens of Sydney by the French Republic.
Because of the long distances involved, some of the exhibits had to be in the form of models, rather than the genuine article. Was it perhaps room for a little poetic license in the models of German turnips and beats sent by some London seat merchants in order to show the great size of the produce growing under their stock?
Poetry was the order of the day, and from the official Cantata written by Henry Kendall to the ravings of the more aesthetic scribblers to the daily newspapers, everyone expanded on the garden motive for all it was worth. There may have been a cultural cringe over how Sydney is a city would stand up to the worlds guys. But as a civilisation, there was no doubt to the British way of life that Sydney symbolised was making a fine contribution in the southern land, the wilderness a garden made that this garden was British, to Riverton if and useful to easily with most participants and the fact that they were astrological displays about the Australian aborigines, creating the illusion that they were not present, did not seem out of place – although any visitor to the exhibition had only to walk down McQuarrie Street beyond the palace to meet some of them.
The fire
When one in Susies pen the hope that the exhibition would lead to a universal brotherhood, to universal,’s,’s to better times, and better men, and things were going further than most, but if you want dissipated at the end would be quite as inflating deflating as it was.
At dawn on 22 September 1882, the garden palace spectacularly burnt down, with reports of black and die in peace is landing as far as Waze Rushcutters bay.
But this time the building was being used for occasional events and as an office space for the various government departments. Records including those of land occupations, the 1881 Sensis details, and railway surveys, all went up in flames. So did the 300 uninsured canvases from the art society‘s annual exhibition, the grand organ and the foundation collection of the technological and mining Museum.
No one was have a charged, although arson was generally suspected. Mini more and the lost of the building, and a fresh outpouring of eulogistic poems appeared in the press, along with a new round of self-criticism over the waist of it all. And more than a few people expressed some satisfaction that at least the people of Sydney now had the botanical Gardens back.
References








































